Masonic Temple
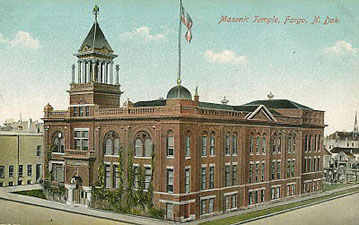 Masonic Temple, before 1914 (2006.94.12)
Masonic Temple, before 1914 (2006.94.12)
The Masonic Temple at 501 1st Avenue North was one of Fargo's most imposing and impressive buildings. Planning for the building was begun in 1894, when all the Masonic bodies of Fargo came together to start a fund for the construction of a grand Masonic Temple. By February 9, 1898, the Scottish Rite Bodies purchased the lot on which the building would be built. A bond plan was set up to raise the funds to build the building, and on May 24, 1899, the contract for the building was let to J. H. Bowers of Fargo. The architects involved in the design were the Hancock Brothers and M. E. Beebe, with Beebe taking the lead. The corner stone was laid on June 7, 1899, and on June 6, 1900 the building was occupied for the first time.
The building was faced in Menominee red pressed brick and trimmed in Little Falls granite. The building was surmounted by a tower topped with a pyramidal roof supported by columns. The top of the tower featured a double eagle, the symbol of the Scottish Rite. When the building was completed, it had 55,155 feet in total floor space. The building featured an auditorium, lodge rooms, armory, banquet hall, kitchen, offices, library, billiard room, and reception room. It even contained a tomb for Major Rufus E. Fleming, who had been in charge of the Scottish Rite order for North Dakota nearly twenty years. He was instrumental in the construction of the building, and when he died in March of 1902. It was decided to inter his body under the floor of the Scottish Rite lodge room. In 1914, an addition was made on the west side of the building, which included a swimming pool and new library space.
In 1959, the El Zagal Temple was built on the north side of Fargo, and the old temple saw less use and fell into disrepair. In 1968, the building was purchased by the Fargo Parking Authority for a parking lot. Demolition began on July 19, 1968, and soon the old temple was no more. The body of Major Fleming was disinterred and moved to Sunset Memorial Gardens in south Fargo.
The interior images below are from a souvenir book published by the Masonic temple in 1903.
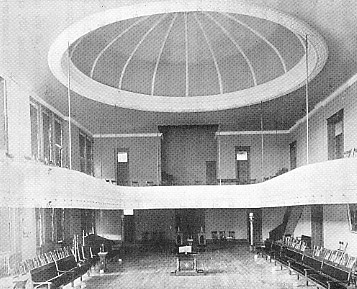
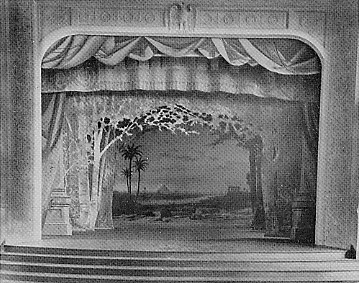
The center piece of this great building was the auditorium (above left) rising two stories with a balcony and capped by a 40 foot diameter dome 46 feet above the floor. The room was planned for use by 1,100 people. The auditorium stage (above right) was 35x55 feet and had over 70 complete sets of drop scenery done by the E.A. Armstrong Company of Chicago. These drops still exist at the present Masonic temple and are in use today by Shiloh Lodge and other Masonic organizations. Between the balcony of the auditorium and the front of the building on the second story were an organ loft, a choir room, and ante-room, and a large smoking room 19x55 feet in size.
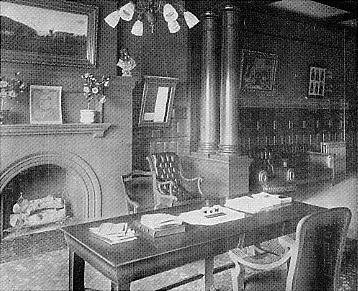
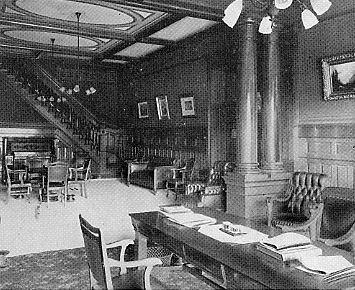
The reception room seen above greeted members and visitors as they entered the lodge. The front view is to the left and the rear view to the right.
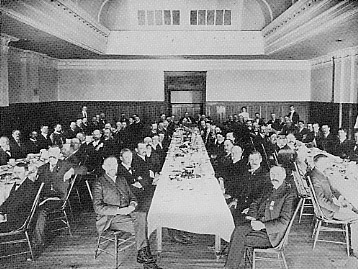
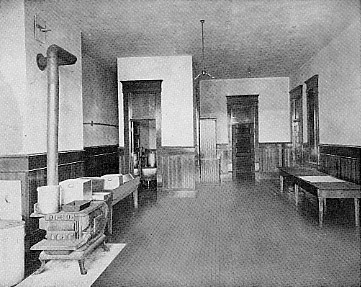
On the third floor was a 55x70 foot dining hall (see above left) with a seating capacity of 450. The ceiling of the banquet room was 22 feet high. There was a smaller adjacent dining room that could seat 50. A large kitchen and serving room (seen above right) was adjacent to the dining areas. An elevator brought supplies from the basement to the kitchen.
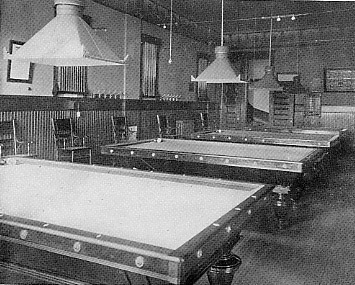
Also on the uppermost floor was a billiards room (seen right) with three billiards tables and one pool table. There were two small adjacent rooms for card playing.
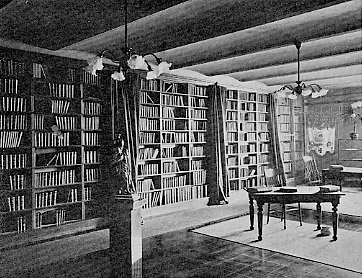
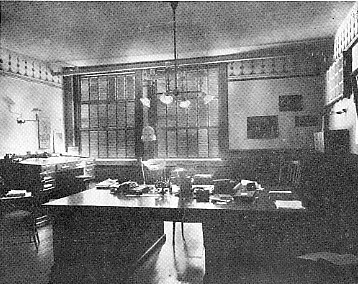
The basement or first floor of the Masonic Temple was only three feet below street level, letting ample light enter the rooms. A fifteen foot wide corridor extended the length of the building in the basement. On one side of the corridor was the Grand Secretary's rooms.
On the west side of the corridor was the gymnasium, which included a handball court, dressing rooms, showers and tubs. Back of these were special rooms in which various degrees were presented. Then came the boiler and fan rooms, and facing the alley were three large living rooms for the janitor and his family.
Shown above are pictures of the library and the Grand Secretary's office.
Sources:
“Temple: a look back” Fargo Forum (24 March 1968): C-6.
“Mason Temple demolition starts. Starts. Starts” Fargo Forum (19 July 1968): 9.
“Maj. Rufus Fleming’s body disinterred from Temple” Fargo Forum (17 July 1968)
Souvenir Masonic Temple, Fargo, N. Dak. 1903
