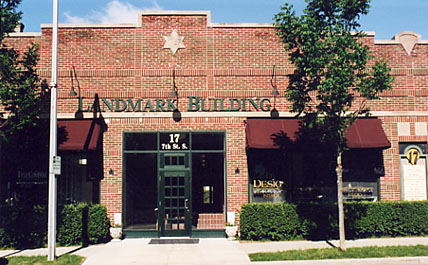Landmark Building
 Landmark Building in 2001 (2006.32.4)
Landmark Building in 2001 (2006.32.4)
The Landmark Building (at 17 7th Street South) was built in 1927. The date is embossed into the front of the building with what appears to be a Star of David. It's a steel and concrete building encased by brick walls which enables the entire main floor to be clear-span (no need for interior support posts.) The building was named the Landmark Building when it was purchased by Gene Shannon in 1992.
The south southeast wall of Landmark Building is original to the former Colonial Flats and of course is common to the still remaining "Park Flats" (which is now called The Prescott.)
In the early 1940s, it seems a business was run out of this location called Fargo Motors. Then, after World War II, it was used as a garage for a regional bus line. Then, for a few years in the early 1950's, it was a Kaiser-Frasier car dealership. The front (7th Street) entrance has a concrete-sloped entry (probably for cars) that was later buried underneath existing interior steps. There is evidence of a very heavy duty elevator which accessed the west entrance to the basement. After the 1950s, the building housed all kinds of different business including a design studio and an architectural firm. The space on both floors had become pretty cobbled up and a number of serious defects had developed.
Gene Shannon bought the building in 1992 and undertook a significant adaptive reuse of the structure which included repair of all defects, installation of new building systems, and creation of new office spaces which included making the building ADA compliant.
The sloped concrete 7th St. entrance once used for cars, presented an enormous design and engineering challenge when the building was remanufactured from 'what was' into an attractive new entrance which also accommodates a platform lift elevator. Underneath the old sloped entrance, the owner developed a small service area and a full-scale handicapped bathroom,
albeit with a sloping ceiling.
Landmark Building currently houses two of Fargo's 'landmark' businesses, Cass County Abstract Company and The Title Company. The remaining space is home to 'by Design', an interior decorating business.
The present owner has made a determined effort to make this corner as attractive as possible. He literally sawed out and removed 300 running feet of concrete (150' along the north property line....(the former foundation of Prescott Hotel....it was/is still there!) and 150' along the west property line). He dug out a slot about 18" wide by four feet deep into which he filled all topsoil and finished off with sprinkler pipe. He then planted a hedge to the north and climbing vines on a trellis along the west and south. It's a pretty skinny slice of land but most people seem to agree that it really helps take the edge off the fact that it's a parking lot.
Thank you very much to Gene Shannon for this information!
