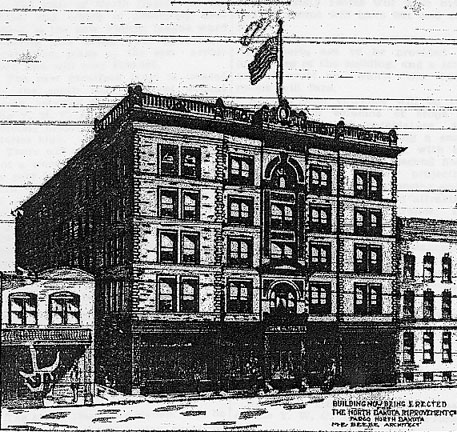Stratford Hotel

The Improvement Building was located 626-630 1st Avenue N. just east of Roberts Street, on the south side of the Avenue. It was situated between the old Y.M.C.A. and the Grand Theater.
On May 15, 1909 in the Fargo Forum & Daily Republican, an article entitled “Fargo’s New Fire Proof Hotel – The Stratford” is announced. The architect of the building was M.E. Beebe. The building was 80x140 feet and five stories tall. It was advertised as absolutely fireproof, built without "...a single wood joist, not a wood partition, not a wood floor or roof board, not a stick of wood or lath in the building from basement to roof."
In the second to fifth floors, the hotel offered 155 guest rooms, many with two and three rooms for families en suite, all with baths and closets, "not a few of which will be in the French style, with the toilet rooms separate from the baths." About 60 of the 155 rooms had baths, but all had hot and cold running water.
If the building actually served as a hotel, it was short lived, as it was never listed in a city directory as the Stratford Hotel. It was a residential building for many years with shops on the first floor. It was more commonly known as the Improvement Building, named after the North Dakota Improvement Company who owned a great deal of real estate in downtown Fargo.
The building was razed in August 1968, to make way for a city parking lot.

